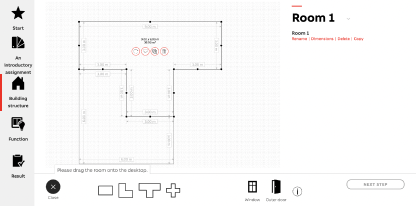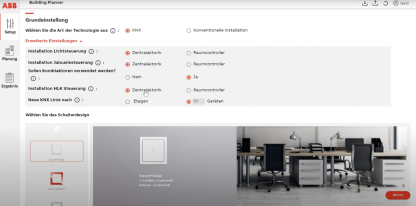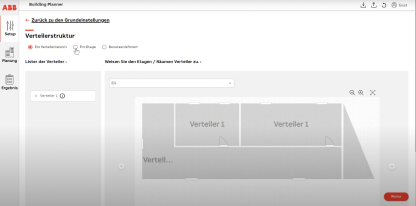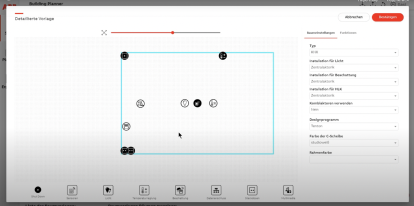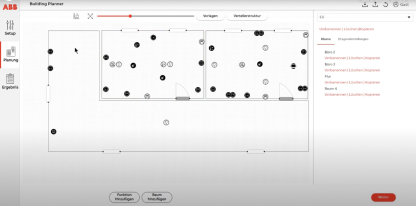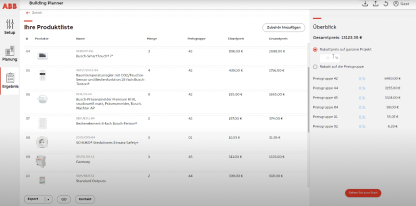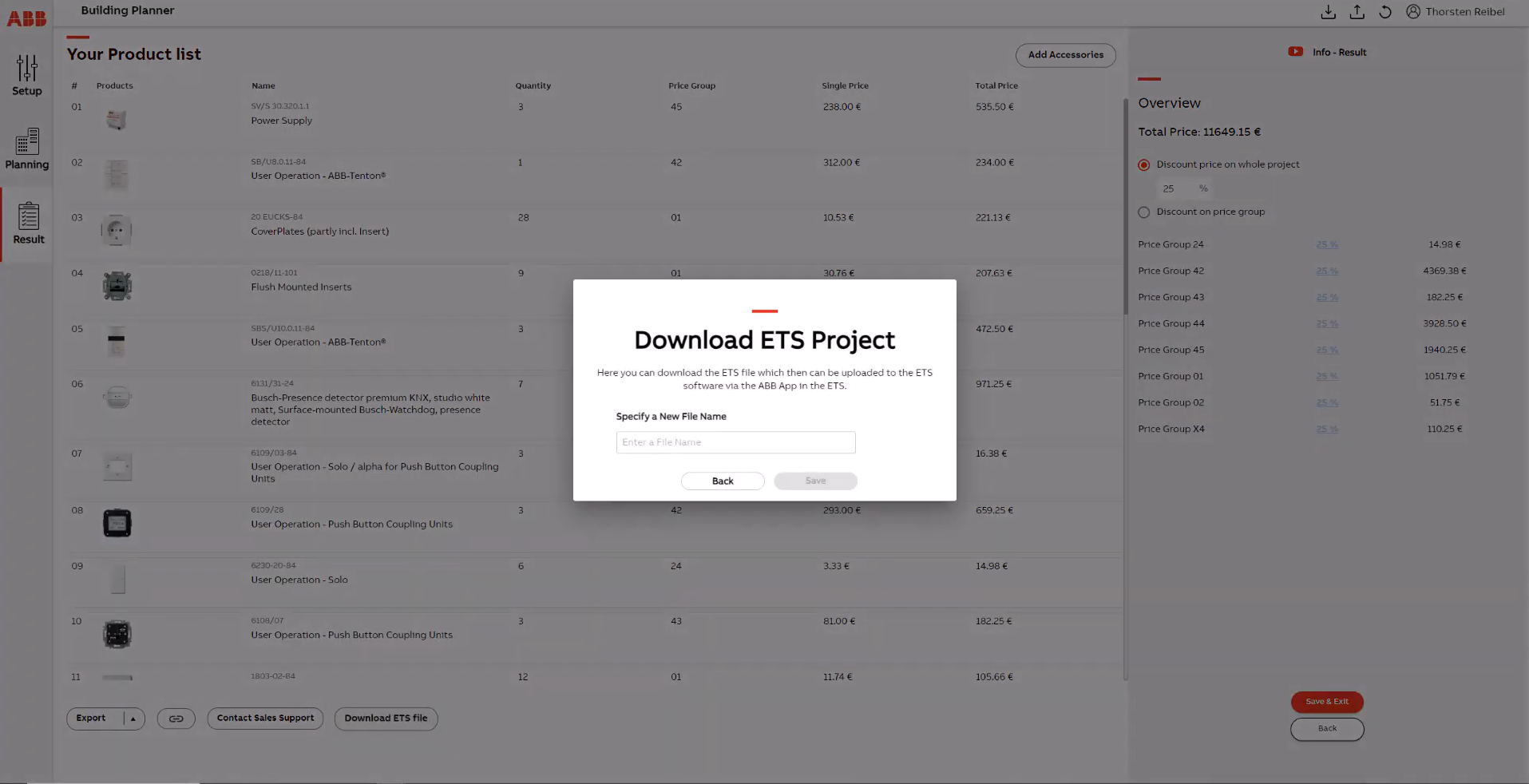
Building Planner
Comfortably plan your Smart Building Automation
Advantages
Save time planning your Building Automation System with the Building Planner. This tool offers plenty of features that save you a lot of time planning the electrical installations, such as upload of BIM files or saving and reusing templates. It also adds all necessary accessories required for your project automatically.
You can easily collaborate with peers, or ABB employees. Simply add or get added to projects as a collaborator and work on the same project with others. No need to share files or links back and forth. Collaborators really work on one and the same project, so changes are instantly visible to anyone.
This tool takes local regulations and planning standards into account such as predefined energy efficiency standards. Not sure, how a room has to be equipped in order to meet an energy efficiency level of A? No problem, the tool knows and equips the room for you.
The project is documented in a sophisticated project documentation PDF where all project data is displayed. All functions, all installation points, all products, and all article numbers. There is even a preview of the enclosure cabinet and of all products installed on the walls. So after project delivery it can be crossed check if customers received what they were promised.
Individual tools of the Building Planner
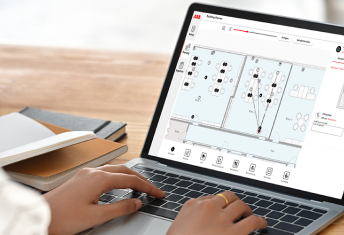
Building Planner solution which is a Smart Building Planning tool for large buildings. This application facilitates the import and export of BIM files in IFC format for the creation of building structure automatically, building planning manually, selection of products (like sensors, lights, temperature control devices, blinds, sockets, etc.), and its assortments.
Go to tool